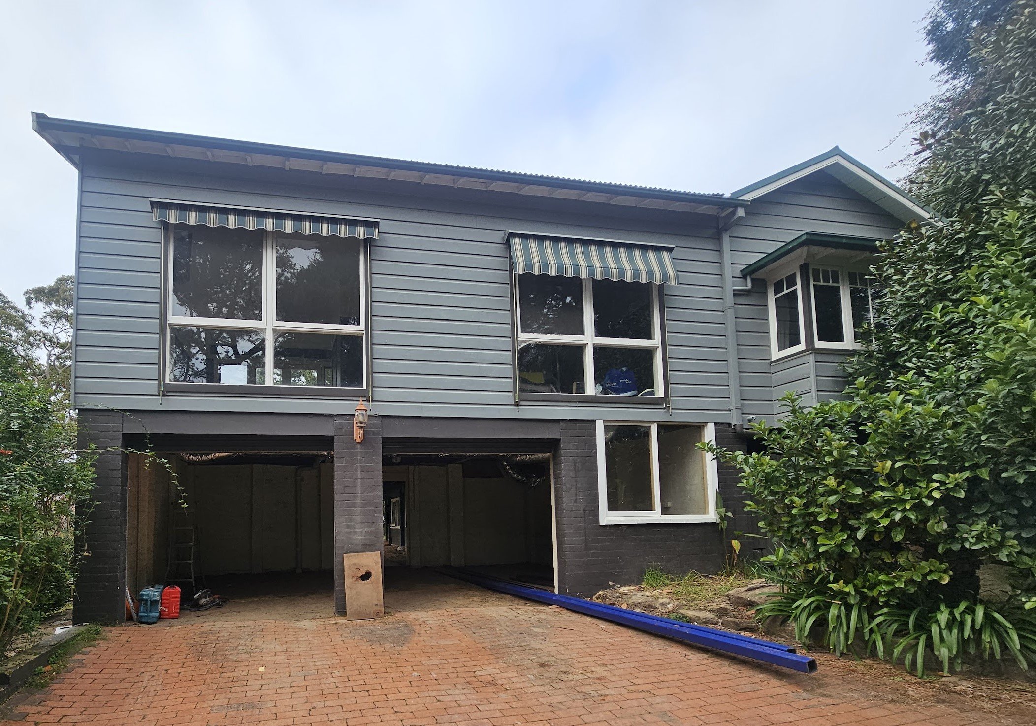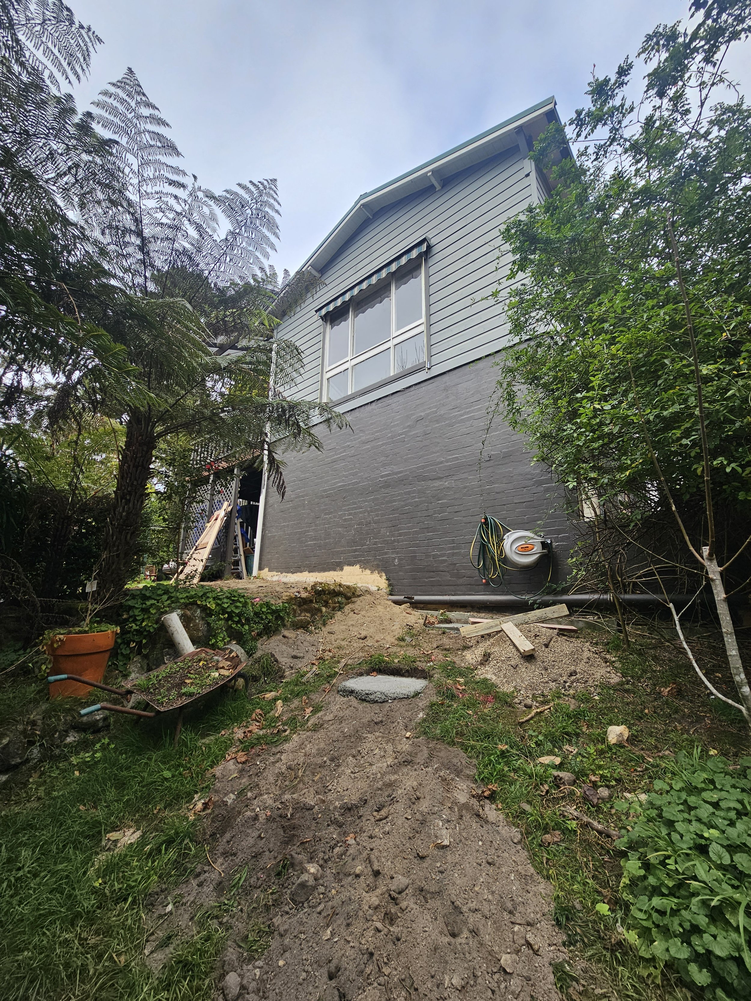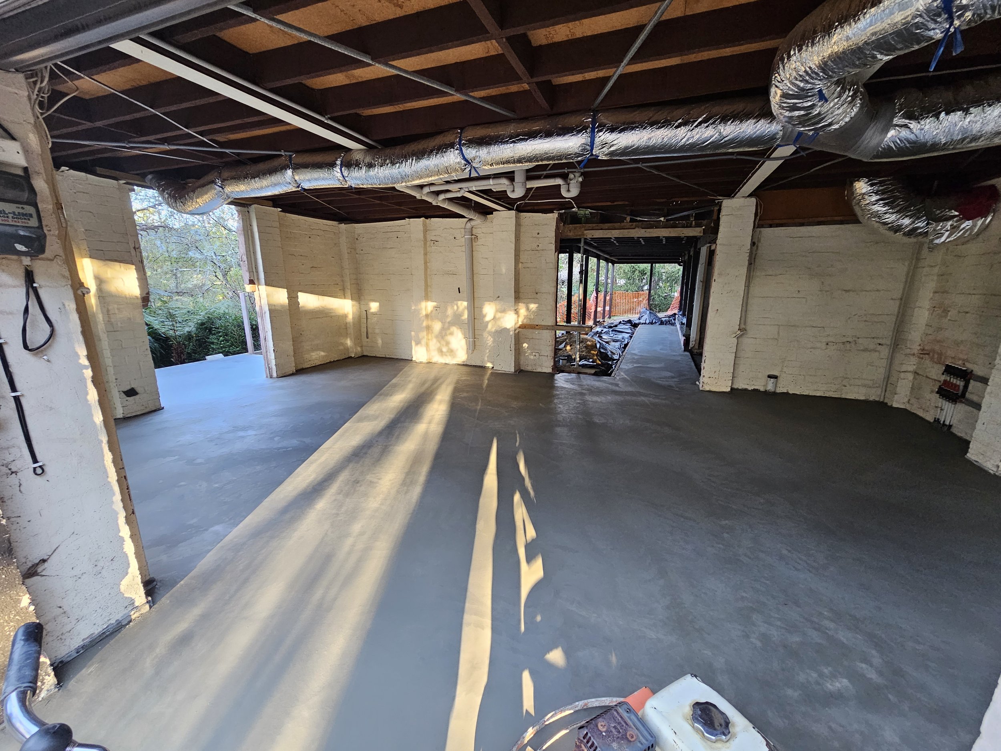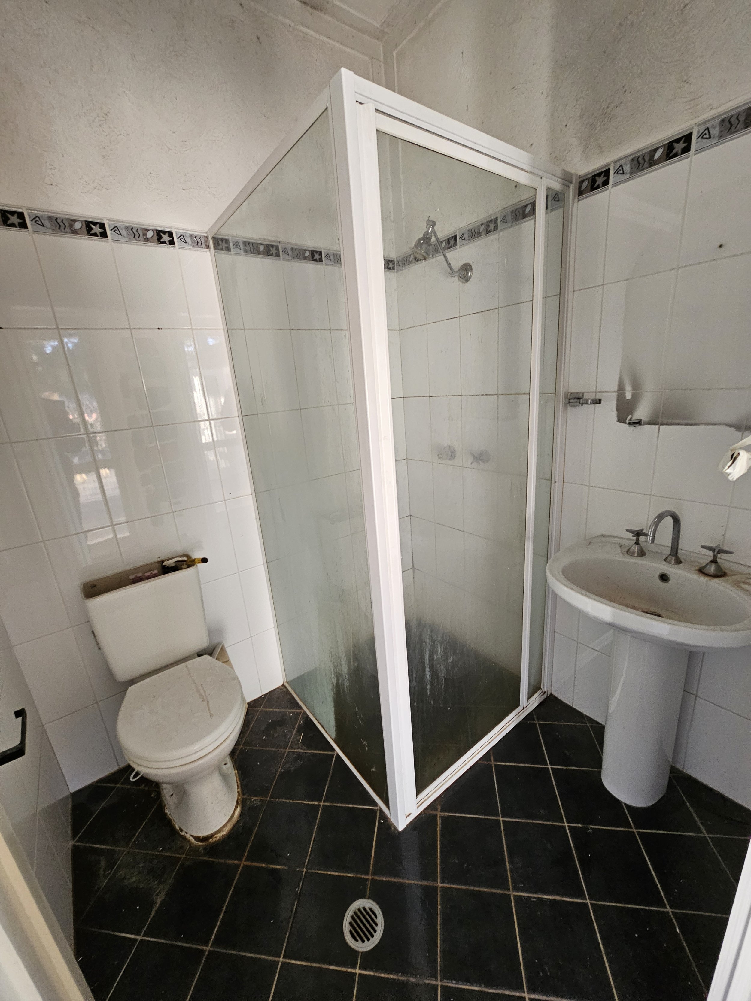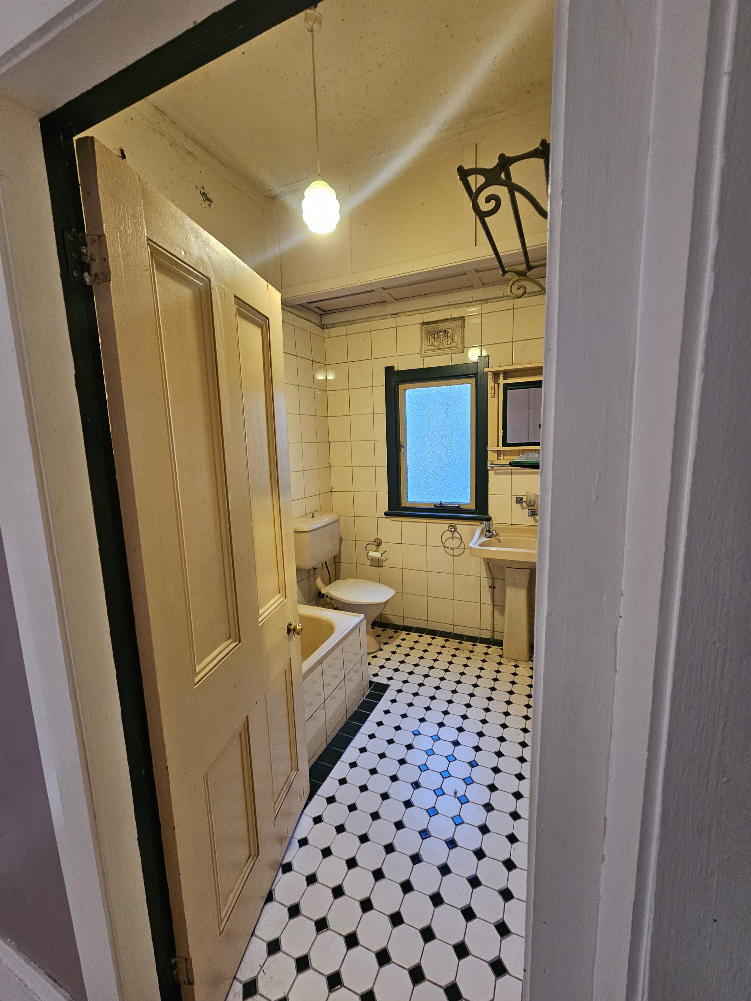
A harmonious and well-balanced blend of heritage and contemporary design
By preserving the original quinte Blue Mountains cottage at the front of the property and constructing a contemporary extension at the back of the property we were able to achieve a striking contrast between old and new that effortlessly flows.
This Renovation/Extension is a great example of balancing heritage charm with contemporary design.
The top floor is composed of a creative fusion of Spotted Gum and Cypress hardwood flooring, motion sensor hallway LED skirting lights and hydronic radiators.
Spotted Gum timber staircase greets the bottom floor with a combination of burnished concrete flooring with underfloor hydronic heating, Australian iHoop plywood panelling and a bespoke mudroom with custom cabinetry.
The bathrooms throughout the home have a sophisticated moody aesthetic with custom cabinetry, LED Strip lighting and a deep immersion bathtub in the ensuite.
And the exterior emphasizes clean lines and geometric shapes with the use of barestone cement cladding, galvanized corrugated sheeting and bracket-less awnings that frame the double glazed UPVC windows.
With the installation of the hydronic heating and double glazed UPVC windows throughout the extension and the additional insulation within the cottage section ensures that this home achieves a high energy and thermal efficiency.
This new way of expanding your home is becoming more popular and we absolutely love it.
